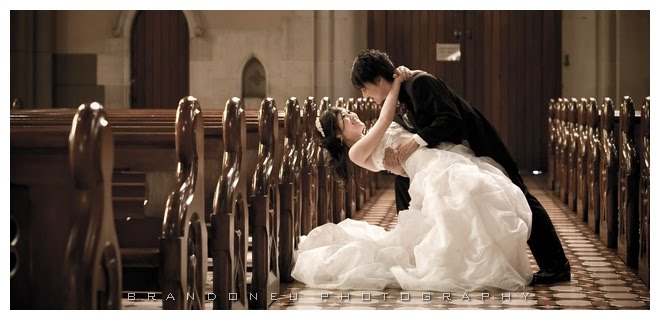The final year architecture students of the University of Melbourne had an exhibition of their work recently at A 'Beckett St. I must say that a lot of students put their effort into models this year, partly because of the university's acquisition of a laser cutter.
 With this machine, the possibilities are endless. You can build complicated 3d models like this one in a snap (you still have to glue and assemble them yourself of course).
With this machine, the possibilities are endless. You can build complicated 3d models like this one in a snap (you still have to glue and assemble them yourself of course). This project uses complicated mathematical equations, which are then translated into a built project.
This project uses complicated mathematical equations, which are then translated into a built project.These are a few projects for the Marcus Oldham Convention Center [for the study and preservation of rural Australian culture].
 This form is very rectilinear, and uses natural materials eg. blue stone and timber for its construction.
This form is very rectilinear, and uses natural materials eg. blue stone and timber for its construction. Another well built model, with a field in the middle. The smaller model on the left explains the building's construction methodology.
Another well built model, with a field in the middle. The smaller model on the left explains the building's construction methodology. This model is 'da bomb'. This glass presentation 'tank' is at least 1m x 1m, and the quality of the model is superb.
This model is 'da bomb'. This glass presentation 'tank' is at least 1m x 1m, and the quality of the model is superb. An interesting proposal for a 'hospital for the healthy'. Also commended for the quality of its layout.
An interesting proposal for a 'hospital for the healthy'. Also commended for the quality of its layout. A floor plate model of the 'hospital for the healthy'.
A floor plate model of the 'hospital for the healthy'.The exhibition details are as follows:
110 A'Beckett St (Abaris Bldg)
open 17-25 Nov, from 11am-4pm.
Pls feel free to have a look if you're free. Cheers !
110 A'Beckett St (Abaris Bldg)
open 17-25 Nov, from 11am-4pm.
Pls feel free to have a look if you're free. Cheers !














0 Comments:
Post a Comment